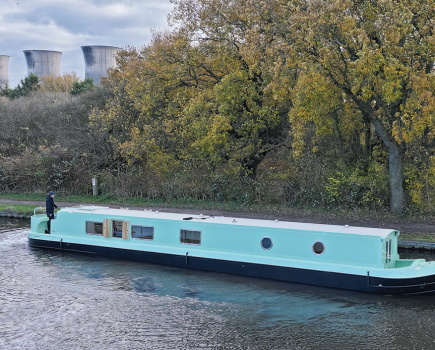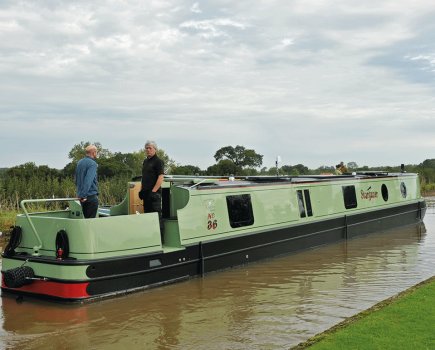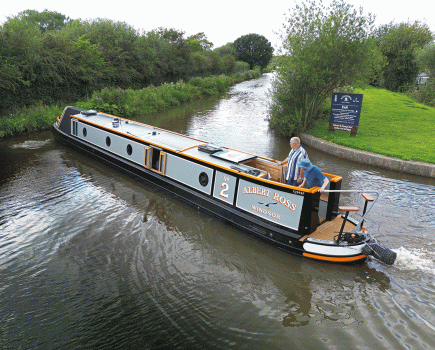We’ve reviewed plenty ofTyler-Wilson boats over the years – but never one quite like this. The firm is one of the biggest and best known shell builders, supplying steelwork to many of the top boat-fitters, but they also fit-out a few boats each year, and this is the first time we’ve looked at one where they’re responsible for the inside as well. In fact, this boat shows off everything they can do. They designed the shape of the shell, based on old working barges, built the steelwork, came up with the internal layout, fitted it out and painted the outside. What’s more, this boat easily meets the taxman’s requirements to be zero rated for VAT if it’s bought as a liveaboard. That means it’s firmly in the residential market as well as appealing to leisure boaters.

EXTERIOR
This is a big boat – 60ft long and a little over 12ft wide. And the good thing is that the shape really suits the size. That’s probably because it’s based on big barges which worked the northern waterways in the past. The Tyler-Wilson team have a day out occasionally at the National Waterways Museum at Ellesmere Port and saw an open barge called Bigmere which impressed them with the sheer volume of its internal space. Then Tim Tyler saw a photo of a boat called Whale, with bluff bows and a sheerline to the sides. And so their own ‘Sheffield Keel’ boat was born. It has the bluff bows with a vertical stem post which give it real presence on the water without looking as towering as some Dutch barges do. There are high gunwales to maximise internal space and a relatively low cabin (in fact, put it next to a narrowboat and, remarkably, it’s only three or four inches taller). The gunwales are nice and wide, so they’re easy to walk down which is important on a boat of this size. There are traditional flat handrails to hold on to, too. View the boat from the side and there’s a lovely sweeping sheerline curve. The cabin also has a step, both in the sides and the roof, about halfway down. Tim Tyler says this is mostly for aesthetics, to stop the cabin looking too slab-like; but this little design feature has the advantage of giving a couple of inches of extra space in the forward rooms. It’s difficult to get big boats to look right, but this one does; it’s a proper English barge. As befits steelwork specialists, the quality of the shell is excellent. What you can’t see is that the baseplate has an internal keelson running down the centre and there’s extra framing throughout the shell to keep it stiff. The rear deck is spacious, with an arc of built-in seating. A stainless steel rail provides a bit of extra protection for the crew, as well as being somewhere to hang back cushions. The front deck, meanwhile, has three hatches: one provides access to the bow thruster – it’s so far down there’s a ladder to climb down! One is for the anchor winch and the third is the gas locker. There’s also room under the front deck for a 200-gallon food-quality plastic water tank and the loo holding tank, which is made from 6mm steel, and coated with two-pack epoxy. Outside, the paint is two-pack yacht paint, which should prove very hardwearing. The trim is in chrome and includes LED down lighters mounted along the cabin sides. I’m told it looks rather special after dark.

LAYOUT AND FIT-OUT
This is a reverse layout boat with the galley at the stern, followed by a spacious living area. A corridor then runs down one side, leading first to the second bedroom. The shower room is beyond, with the main cabin at the bow. The fit-out uses painted panels with just the odd piece of trim in oak. This means the interior is very light, bright and contemporary. Some of the panels, below the gunwales and on the ceiling, look like tongue and groove, but are actually just routed so there’s no chance of any joins opening up. The floor is rather special and made from reclaimed oak beams from a barn. They’ve been cut down to 18mm floorboards which have been oiled and waxed, to give a lovely matt finish.

GALLEY
The rear hatch slides easily on rollers and broad steps with a chunky handrail take you down into the boat. On one side of the steps there’s the electrical cupboard and two more units for storage. Inside, the galley is attractively decorated; the unit doors are painted a soft grey, while the worktops are sparkly white quartz with red glass splashbacks. The galley is in a broad U-shape across the back of the boat with an eye-level full-size Belling oven and grill, and a Belling five-burner gas hob with an extractor hood above. The sink is stainless steel and set into the worktop which continues under the wide gunwales. It makes the worktop appear wider than it really is and gives a sense that every inch of space is being used. The effect is emphasised by under-gunwale lighting which extends throughout the boat. Other equipment includes a Waeco 12-volt fridge and there’s plumbing for a washing machine in the dead corner, which is accessed from the saloon side. The breakfast bar has a couple of stools and attractive ceiling lights fitted with trendy squirrel cage bulbs. On the other side of the boat, there’s a short run of grey painted units topped with more white quartz. They’re tucked completely under the gunwales.

SALOON
The saloon feels particularly spacious, in part because of a large glazed dog box in the roof which allows light to flood in. The ceiling also has a central feature panel with LED lights which wash the ceiling in light. The sense of space is emphasised by the way the main feature of the room, the large unit which houses the stove, floats above the floor. The stove itself is a contemporary version of the Morso Squirrel, which sits on a lipped hearth and has a double insulated flue. Either side, the log store has been turned into a very attractive feature. The unit also has display shelves and deep drawers with stylish twisted wooden handles. The broad gunwales mean radiators and a flat-screen TV can be tucked easily underneath. The TV is housedin a simple surround, while the radiators aregrey to match the galley; we loved the chunky chrome fittings and there’s not an ugly plastic knob in sight. The size of this room is brought home by the scale of the huge L-shaped sofa.

SECOND BEDROOM
A corridor down one side of the boat takes you to the second bedroom, complete with a lovely solid oak door. In this boat the space has been fitted out with a single bed with drawers underneath, but there are many things you could do with it. It’s big enough for a double bed, bunks would be another possibility, or it could be an office. The wall opposite the bed has a shallow desk or dressing table. Alongside, there’s a wardrobe which turns out to be much deeper than you might expect. This is because it borrows space from the wall unit in the saloon. There’s a similar idea in the corridor wall: a box shelf in the bedroom and another outside. The corridor also offers lots more storage space, with cupboards under the gunwales topped with oak.

SHOWER ROOM
When you’ve got this much space to play with you can afford to have a generous shower cubicle – in this case it’s 1200 x 800mm and has two shower heads. The walls are lined with laminate. There are two loos, a Vetus pump-out and a Thetford cassette. The thinking is that, if you’re living on board, there might be times of ice or bad weather when getting to a pump-out point is difficult. A unit topped with quartz (sparkly grey this time) carries a large circular basin. And there’s more storage in cupboards behind the door. The floor is Karndean and there’s no shortage of light thanks to a large Houdini hatch in the ceiling.

MAIN CABIN
The huge bed is the main feature of this room and it’s been built to look as though it’s floating above the floor to increase the sense of space. There are still drawers in the base, though. Other storage consists of decent sized wardrobes either side of the bed. There are also bedside bookcases and a small dressing table. Above the bed, a hatch opens on to the front deck as both a source of fresh air and an escape route.

TECHNICAL
This boat has an all Vetus system, starting with an 80hp engine. The bow thruster is a beefy 90kgf unit. The steering is hydraulic with the pod accessible through the seating on the rear deck. Access to the engine hole is via a number of deck boards which lift easily and have attractive covered chrome handles. Electrical power comes from four 110Ah batteries, plus one for the engine. There’s a 3kW Vetus inverter/charger for a 240-volt supply. Heating is from a 5kW Eberspächer diesel boiler.
ON THE WATER
The first thing you notice standing at the steering position is that the roof stretching out in front looks enormous, particularly if you’re used to a narrowboat. The other thing that takes a bit of getting used to is wheel steering. It’s not as instinctive as a tiller and you don’t get the same feel from the direct connection to the water, either. At first,you tend to find yourself zigzagging somewhat up the cut but, once you’ve got the hang of judging how much to turn the wheel, it’s fine. One advantage of a wheel over a tiller is that the wheel is positioned to one side of the stern deck so you can look down one side of the boat. As you might expect from such a large boat, it feels very steady in the water. It swims well, responds to the helm (albeit with a slight hydraulic delay) and turns extremely well. We spun round at Victoria Quays in Sheffield with an ease that belies the size of the boat.
THE BUILDERS
TYLER-WILSON BOATBUILDERS Tyler-Wilson is the very definition of a family firm. Jonathan Wilson (right) learned his trade from his uncle, the well respected boat builder Mike Heywood. Jonathan set up on his own in 1986, and took on Tim (left) as an apprentice. He later joined the family, by marrying Jonathan’s sister. When Mike Heywood died in 2002, the firm inherited many of his staff; today the team includes several Heywood and Wilsons, not least Jonathan’s son, Louis. Over the years, the firm has had a number of bases, such as Stenson and Hixon and it now operates from two sites, in Sheffield and Stoke. Between them, the two teams build around 50 mostly narrowboat shells each year, but recent builds have included widebeams, Dutch barges and a houseboat. A visit to the yard is fascinating. Firstly, you really appreciate the variety of boats in build and, secondly, you also get to see the bits of shells which are normally out of sight, such as the framing inside the hull or the cabin sides, and how the stem post is constructed.
CONCLUSION
On a purely practical level, this boat has a lot going for it. The space is remarkable and you can see the appeal for people who want to live aboard. And the price is very reasonable too, at £169,000 excluding VAT. We frequently see narrowboats that cost almost as much and this offers a lot more boat. And if you’re planning to live on a residential mooring in a city, the price and space will compare well with a flat. But this is a lot more than just a lot of space. What makes this boat stand out is that you’re also getting style in spades. It’s a craft that looks like a proper boat. It has a top quality shell and fit-out. The level of thought put into the design, from the basic shape to the detailing, makes this boat something special. The Sheffield Keel would be completely at home on the big northern waterways, or on rivers such as the Thames. We are in the UK after all, so why have a Dutch barge, for example, when you can have an English one?
VERDICT
‘A great take on the widebeam with a lot to offer at a good price’
DESIGN AND DÉCOR
Stove: Morso 1418: £1179 thestovesite.co.uk
Squirrel cage lightbulbs: £8.23 lightbulbs-direct.com
Radiator valves: £25 wickes.co.uk
TECHNICAL SPECIFICATIONS
Unnamed £169,000 exc VAT
Length: 60ft
Beam: 12ft 3in
Shell: Tyler-Wilson (tylerwilsonboats.com)
Fit out: Painted panels
Layout: Reverse
Engine: Vetus VH4.80
Bow thruster: Vetus 90kgf
Inverter: Vetus 3kW
Tyler Wilson Boatbuilders
Victoria Boatyard
Sussex St
Sheffield
S4 7YY
07815 904 721
Image(s) provided by:
Archant







