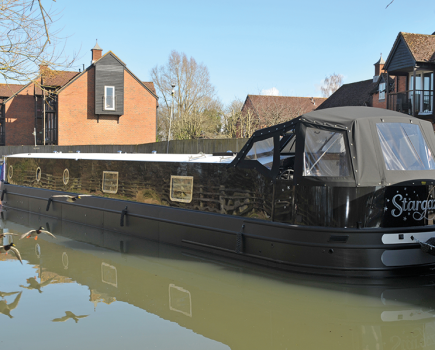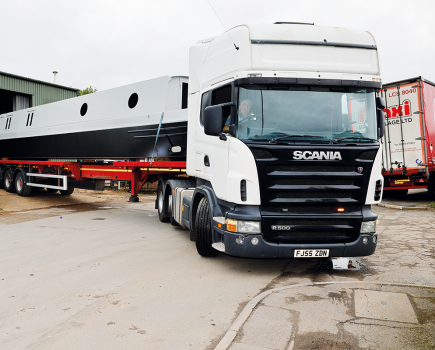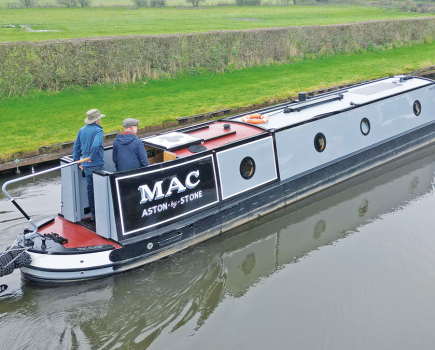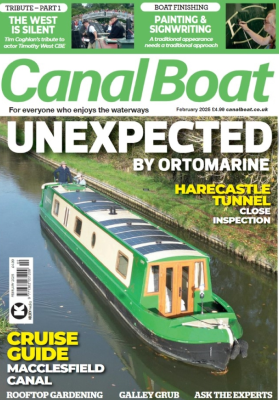Russ Hubble Widebeam 70ft
How living on a canal boat has changed. No longer is it a question of trying to package the most room into the least space and of doing without the necessities, let alone the luxuries of life on land. Today’s boat is designed first and foremost for living on and generally comes fitted out with a range of domestic features our parents probably wouldn’t have expected in their houses.Nowhere is this more evident than on the ‘widebeam’ where the whole concept of a boat slim enough to travel through the narrow canals has been ditched in favour of providing more living space inside. Odd, then, that having made such a radical change, many widebeams still retain the styling of the narrowboat despite no longer having its traditional proportions.Someone who has taken a rather different slant is Russ Hubble who has devised a distinctive and original looking craft that is best described as a cross between a widebeam and a barge.Russ, who formerly worked in architecture, wanted to achieve the space-efficiency of a widebeam with some of the style of a barge. He has done away with the space consuming barge wheelhouse in favour of tiller steering but retained the upswept bow and shaped stern of a barge.The result is a boat that is highly functional – it has three bedrooms and as much floor space as many a flat – and has considerable visual presence.Grace and Favour, the subject of this test, is the second such boat built by Russ Hubble Boats – a small Cambridgeshire company. The first was Russ’s own boat which he and his wife Clare live on and this in turn came out of his experiences living on narrowboats so there is a wealth of practical experience behind the boat.
DESIGN & EXTERIORGrace and Favour is no small boat – at 70 feet long and ten feet wide, it looks big even on the wide open spaces of its home river, the Great Ouse. It has also been designed and built to Category C standards of the Recreational Craft Direective which means that is suitable for coastal waters and significant winds and waves.The hull is built by Colecraft to Russ Hubble’s own design in 10/6/4 steelwork. It looks to be well finished with even welds and no rippling. As befits a boat this size, fittings like the mooring cleats are man-size bollards.The hull features a shallow vee section bottom and deep vertical sides above the water line leading up to relatively narrow looking gunwales and then vertical body sides. This maximises interior space at the expense of a somewhat boxy exterior look which is broken by a mix of windows and portholes as well as two hatches on the starboard side and a large moon-roof above the main cabin, and offset by a generously curved roof with grab rails down each side and the upswept bow with nice finishing details.The configuration of the boat reflects its domestic priorities. There is a single entrance, via twin doors from the rear deck, which leads down into a utility area then on into the full width galley and through an archway to the saloon.Forwards from here a corridor runs down the starboard side with two single cabins off for the owner’s teenage children plus a shower room. The corridor then opens into the full width front master cabin, from which it is possible to access to the front deck via a hatchway, though this would normally be only for occasional or emergency use.The interior is lined out in American white oak with powder coated single-glaze windows with iroko window boards and fully carpeted flooring.REAR DECK AND UTILITYThe boat’s socialising area is the sizeable rear deck area. Here the stern sweeps up and in to match the line of the bow and there is substantial guard railing to protect occupants.Seats cum lockers are set either side of the tiller post (they also satisfy the forwards visibility requirements of a Cat C craft). The engine controls, including electric bow thruster switches, are on a port side post. A gas locker holding two bottles is mounted on the forward edge and two hinged covers in the deck access the engine room below.On the starboard side, steel double doors with small windows provide a secure entry into the boat. Two steps then lead down and a turn to the left brings you into the utility space. On the rear wall is the electricity cupboard with washer/drier under and an airing cupboard built around a 26 gallon calorifer alongside. On the port side a freezer stands under larder shelves.Given that the boat is a family live-aboard, another owner might have considered fitting a second toilet into this rear space at the expense of some storage – there would certainly be room.GALLEYGalley? It’s better called a kitchen, given that it’s a whopping ten feet square. The seven feet plus headroom under the arched roof further emphasises its space.The layout also points up the spacious feel of the room, with L-shaped units round the rear and port side walls and a flap-up table in the opposite corner. Downlighters, two decent sized windows and side hatches ensure a good level of lighting at all times.Compared with the space-efficient ingenuity of some narrowboat galleys, Grace and Favour’s galley is spare and simple – because it has the space to be so and its cream painted cupboards, ‘en-point’ tiling and a deep 40mm iroko worktop create a classic kitchen look.Cooking is done on a Vanette four burner gas hob with separate oven and grill which sit on the smartly tiled rear wall of the galley where they are flanked by a pair of wall cupboards with a nice arch detail shelf between, a set of drawers and a floor cupboard.On the port side there are more floor cupboards with a deep twin-bowl stainless steel Franke sink under-mounted in the worktop and an extendable spray-head type mixer tap. Completing the galley is a tall freestanding fridge with a microwave on top – built-in units might look prettier for those who get twitchy at the visible presence of white goods in their kitchen, and given the space wouldn’t be hard to provide.SALOONA wide central arch leads through from the galley into the saloon, a large 15ft x 10ft room dominated by the striking Clearview multi-fuel stove at its forward end. Set on a Chinese slate hearth and with a matching heat shield, this handsome heater has an integral slow oven above the fire, ideal for casseroles or bread baking.Again, the room is simply furnished to maximise that feeling of space, having just a large sofa along one wall plus a small computer desk and stool in a corner. Shelving for books and CDs is fitted on the forward side of the galley wall.The quality of the joinery work is very evident in this large room, with nicely matched veneers on the panels and neatly jointed mouldings creating that cool, modern interior look.The owners have gone to town on their electronic ‘toys’. There’s a wall mounted 21 inch flat screen television, linked to a Bose hi-fi theatre-sound system and DVD player in the cabinet below, which also houses the Bose sub-woofer bass speaker – the other speakers being discreetly mounted in the ceiling corners of the room. On top of all this, the tv is also linked via a digibox to a Caro fully automatic satellite dish system that erects, seeks out and fixes on a satellite when required.Additonal tv and speaker socket have been pre-wired into the room in case anyone wants to shuffle the furniture around in the future – a good example of the company’s attention to detail.SINGLE CABINSThe two children’s cabins are identical in configuration (though not in furnishing as you’ll see from the pictures). Both are approximately seven feet square and feature ‘pocket doors’ – American style sliding doors that disappear into a cavity in the wall when opened.Each room has a larger than average three feet wide single bed, wardrobe and three-drawer bedside unit. One has additional under-bed storage, though in the other this is taken up by the waste tank.Both rooms are fitted with wall-mounted flat screen tvs, wired for satellite and terrestrial TV and also hard wired for a games console – X-Box in one and Playstation 2 in the other. Lucky kids!BATHROOMThis six feet wide room, again with a pocket door leading from the passageway, is fitted with an enviably large 1000 x 700 mm shower unit, using a stone resin shower tray, thermostatic mixer and a stylish frameless glass screen.A ceramic basin is set into the iroko top of an oak vanity unit and the toilet is a full size Sarin-marin electric macerator unit with push-button control, feeding the 95 gallon holding tank.Giving the detailing everywhere, it’s odd that the plastic heating pipes in this room and the secondary cabins haven’t been boxed in or perhaps finished in copper or chrome for their visible lengths.MASTER CABINA conventionally hinged door leads into the full width master cabin at the front of the boat. Again, it is a big room – about 11 feet long – and easily accommodates the king size double bed. (The owners’ choice of bed also lifts to reveal its own built-in under bed storage.)The bed sits under the large central moonroof. This wasn’t a cheap feature to install – the ‘glass’ is actually a costly and near-indestructible polycarbonate – but it fills the room with light. It can be tilted open and has both insect and full black-out screens.Once again it is a simple room with minimal furniture; for clothes stowage there is a single wardrobe either side of the hatchway out to the fore-deck. The cupboard under this hatch provides more stowage, though its principal purpose is for access to the bow thruster, its weedhatch and two batteries.Two steel doors give out onto the fore-deck, but, being above waist height and with no steps up to them they are clearly not designed for any more than emergency use. (It’s Russ Hubble’s view that access to the bow for mooring is safe, quick and easy across the wide roof and that the interior of a live-aboard – especially the cabin – shouldn’t be a gangway for muddy and wet boaters).ON THE WATERWe had extremely windy weather for this boat test and with the tree-tops bending fiercely it looked like any sort of manoeuvring would be tricky indeed, even with the benefit of a 60hp engine and bow thrusters. But in fact Grace and Favour performed extraordinarily well.In the slightly sheltered confines of the marina it proved able to turn in tight circles when needed for photographs. However out on the exposed river it really excelled, turning round in little more than its own length without the aid of the thrusters (though with the experienced Russ at the helm). It’s hard to imagine a narrowboat coping as well with the conditions and its stability is no doubt due in no small part to the vee-section hull.Given its size, it also responded quickly to the helm, was light to steer and tracked straight even against a side wind. The engine also felt very capable of pushing the big, 40 ton craft along and, more importantly, of slowing it when needed.All of which is essential, of course, in a craft whose Category C classification demands serious bad weather capability.CONCLUSION
Sometimes it’s easy to forget you’re in a boat when walking round inside Grace and Favour. Such is the space, it feels more like a waterside apartment – though at around £180,000 it costs as much as some too.It’s fair to say that the exterior styling won’t be to everyone’s taste – there were certainly mixed opinions around this office – but it’s certainly more characterful than the usual ‘widebeam’ and the absence of the familiar barge wheelhouse has certainly enabled more usable space inside. It’s not just the extra width compared with a narrowboat but the interior headroom – almost seven feet – that makes the boat feel so spacious.To anyone used to the wrap-around cosiness and intricate, space-conscious joinery of a traditional narrowboat, the space and style may seem almost too close to ‘loft style’ living but this is, first and foremost a family home and a very well designed one at that.But let’s not forget that it also functions very well as a boat, too, proving stable and easy to handle in some demanding weather. Altogether, it is a well thought out, clever, practical boat.
Length: 70ft 0inBeam: 10ft 0inDraught: 29inFuel tank: 180gal (800l)Water tank: 400gal 1800l)Weight: 40 tonnesEngine: Sole diesel 60hpSteelwork: 10:6:4Electrical: 12v DC, 220v AC via 2.5kW Victron Combi inverter/charger, landline Russ Hubble BoatsMandolin RainRiver MillSchool LaneEaton SoconSt NeotsCambs PE19 8GW Price: £180,000 inc VAT www.russhubbleboats.co.uk







