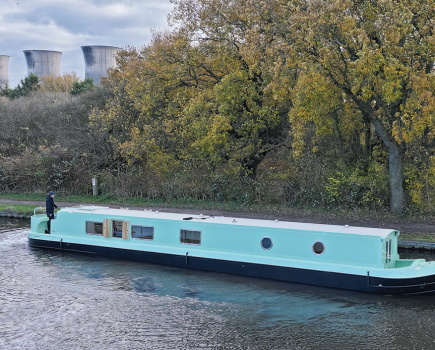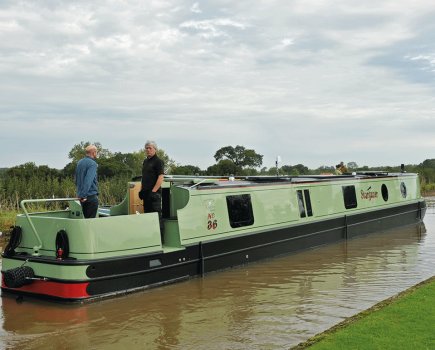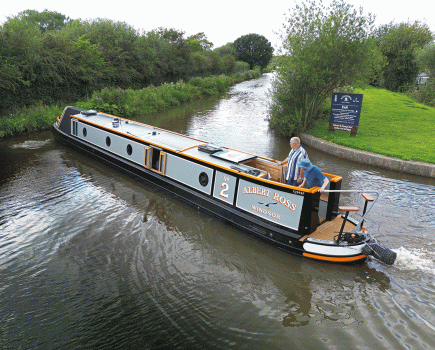Relocating to the other end of the country and becoming a liveaboard is a big change – but this bespoke 60ft semi-trad is designed to ease the transition

Making the change from living on land to living on a boat is always a big deal, and it’s often just one change among many. Take Nigel Lee as an example. As well as becoming a liveaboard, he’s relocating from the south to the midlands, and he’s moving his business.
When there’s such a lot going on, you want to make sure the boat you’re moving on to is going to do the job. It needs to be right. And that’s particularly true for someone like Nigel, who’s going to be single handed most of the time.

Fortunately, Nigel has been boating since he was a teenager – in fact owning his own boat has been an ambition all those years – so he had a fair idea what the essentials were, and what features would make his life easier. Consequently, his new boat, Elgin, built by Aqua Narrowboats, has been designed to fit his new lifestyle – and give him one less thing to worry about.
EXTERIOR

Elgin is a 60ft semi-trad, with a shell by ColeCraft. As you’d expect from one of the most respected shell builders in the country, all the steelwork looks excellent. The bow is recognisably ColeCraft, too, and there’s a useful finger grip along the hand rails.
There are a couple of special features at the bow. As well as the usual T-stud right at the nose of the boat, there’s an extra one each side, a couple of feet back. This should make it easier to moor up in places with rings or bollards, where they always seem to be the wrong distance apart. The other unusual feature is the hatch to the bow locker: lift it, and you find solid steel underneath. Access to the locker (which because the gas bottles are at the stern, is purely for storage) is through a couple of lockable doors from the well deck. But in order to keep the bow looking as traditional as possible, a hatch has been added anyway. Access to the bow thruster tube is through the floor of this locker; it’s also fitted with a light, to help find whatever has been stashed away in there.
There are lockers both sides of the well deck, one of which contains a shoreline point. The water tank is underneath the deck.

At the stern, there are lockers on both sides of the semi-trad deck. One is the gas locker, and the floor has been lowered so full size bottles will fit. On the same side is the column with the Morse control and bow thruster buttons. On the opposite side, the locker provides useful outside storage. To the rear of it, there’s a small open cubby hole containing the stern shoreline connection. Nigel also plans to use this space to keep mooring hooks and chains when he’s cruising, so they’re out of the way yet easy to grab – ideal for single handing.
Another tweak to the shell is that the rear hatch is a bit longer than usual. It’s because the top step down into the boat is very wide (the reason for which we’ll discover later), so the opening and the slide were lengthened, to make sure no-one bumps their head when going in or out of the boat. It’s the sort of change that can only really be made very early on in the build – and shows the importance of knowing what the inside is going to be like before the steelwork is completed.
The portholes are all double glazed. The glass drops back for ventilation, and can also be lifted right out.

The colour scheme is a classic dark green with cream coach lines and red used for the handrails and panels at the stern. Nigel says the paintwork was one of the most difficult decisions he faced; it’s one of those things you really don’t want to get wrong. Fortunately, green and red is a tried and tested combination, although red does have a tendency to fade quicker than other colours.
LAYOUT AND FITOUT

Nigel had been planning a standard layout boat because he was already familiar with them. But his idea of having an extra room at the stern as a kind of utility area didn’t seem to be working, so he switched to a reverse layout, which works well with a semi-trad stern. The galley is at the stern, with a dinette and saloon beyond. The shower room is a walk-through design, with the cabin at the bow.
The fitout uses oak panels below the gunwales and painted ones above. It gives a bright, modern look. The flooring is engineered oak.

GALLEY
The broad step down from the stern deck leads to a couple more ladder-style steps. There are cupboards each side, one being the electrical cupboard containing the fuse panel and various switches and gauges. Below, there’s a lift-off panel to reveal the inverter On the other side, the cupboard provides hanging space for coats, and there’s a shelf for a small Dyson vacuum cleaner.
That broad step is actually the top of a specially designed storage space. The ladder steps unhook and can be lifted away, then the panel behind is removed – to reveal a workmate. It’s not just any old workmate, though, as it was given to Nigel at the age of eighteen by his father, so it has sentimental as well as practical value.

In the galley proper, there’s plenty of space; Nigel says there’s far more space than in the last flat he lived it. The worktops are a pale granite, and have a milled drainer leading to a Belfast sink. Hidden behind cupboard doors are a Beko washing machine (chosen because of its efficiency rating and because it has a 34 minute wash programme, which shouldn’t use too much water or power), a 240 volt full size fridge, and a full size freezer.
The Belling double oven is also full sized, and there’s a Belling five burner hob. This is set across the boat, at the end of an L-shaped run of units. The height of the upstand behind it has been increased, to protect the dinette from cooking splashes.
To ensure every bit of space is used, there are drawers in the end of the L-shaped run. And what would otherwise be a dead corner can be accessed through the back of the dinette, for longer term storage. There are some high level cupboards with lights underneath, and nice arches over the portholes.

DINETTE AND SALOON
This is one of the most versatile dinettes we’ve seen – and it has become something of an Aqua specialty. In its everyday form, it seats four in comfort, and provides somewhere nice to sit, thanks to glazed side doors both sides of the boat. If you need to seat six people, then the whole thing extends. Storage boxes pull out from the ends of the bench seats, and contain cushions which turn them into extra seats. A frame pulls out from under the table to take an extra leaf, which is stored in a specially carpeted compartment under the raised floor.

If extra seating is needed in the saloon, the backrest of the dinette lifts out, and can be slotted in the other side, so the bench now faces the other way. It’s a clever but very simple idea. Of course the table can also be dropped down to convert the area into a guest bed.
The saloon is a fairly simple space by comparison. When we visited, Nigel hadn’t yet decided whether to concentrate on himself by getting a comfortable armchair, or take his family into more consideration by buying a sofa bed. There’s enough room that either would fit.
The stove is a diesel fired corner model by Bubble. It was a cold day when we did our test, and can vouch for the fact that it puts out a lot of heat, even on the lowest setting. On the other side of the boat is a corner unit which will take a tv, and which extends under the gunwales.

There are attractive LED wall lights in the dinette and saloon. They are dimmable (which isn’t always possible with LEDs), and they remember how bright they were when they were turned off.
SHOWER ROOM

The shower room is a walk-through design, which maximises space and makes particular sense when there’s just one person living on board. There are granite-topped units either side of the central door from the saloon. One has a large white basin on top, while the other provides a way for the loo to be angled into the room. There are mirrors both sides of the door, too, making the most of the light from the portholes.
The loo is a Jabsco macerating unit, with a holding tank under the bed in the cabin. This means there’s quite a length of pipe between the two.
The shower is an 800mm quadrant, and Nigel chose one with just one sliding door rather than two. It’s lined with laminate, and there’s a small cupboard and some shelves filling the gap to the cabin side.
CABIN
The bed is in-line and 4ft wide. While the loo holding tank takes up some room under the bed, there’s plenty of space left. To make access easier, Nigel specified a mattress that’s split, with the bottom couple of feet separate. This means he can flip it over to give access to a large space designed to take big plastic boxes containing all sorts of paperwork relating to his business. It means it’s out of the way, yet fairly easy to get to.
There are high level cupboards at the head and side of the bed, plus a couple of reading lights. These have a red setting, so if you get up in the night you can see where you’re going, without dazzling yourself with white light.
At the foot of the bed is a large wardrobe with both shelves and hanging space. The water pump is located in the bottom. On the opposite side of the boat is a corner cupboard. There’s more storage in the step up to the well deck, which is accessed through stable doors.
TECHNICAL
The technical set up is pretty standard, and should be reliable. The engine is a ubiquitous Beta 43. The bow thruster is a 60kgf model by Vetus.
Electrical power comes from four 135Ah batteries. There’s a Victron 3kw inverter/charger for a 240 volt supply. Additional charging comes from four 150 watt solar panels on the roof, controlled by a Victron 150/60 MPPT controller, which should be able to extract the maximum benefit from whatever sunlight there is.
As well as the Bubble diesel stove, there’s also an Webasto boiler feeding the radiators.
ON THE WATER
As you might expect from a boat with a ColeCraft shell and a Beta engine, there are few surprises when it comes to handling – which is certainly a good thing. The boat responds well to the tiller, and turns well. We got round in a winding hole with ease, in spite of the best efforts of a stiff breeze. For the helmsman, the Morse control falls easily to hand, as do the bow thruster controls should you need them. The dials are inside the boat so not immediately within sight, but that’s hardly an issue.
The stern deck has plenty of room for crew, and the lockers give them somewhere to sit.
CONCLUSION
This is a well built, spacious, and stylish boat. The price, of £140,000 is also exactly what you’d expect to pay for a boat of this size and quality.
There are aspects of the outside and the inside that have been tweaked to suit the owner’s particular requirements, which is exactly why you’d go for a bespoke boat. The design means the boat should be easy to single hand, and easy to live and work on board. It’s while Nigel has principally made it a boat for one, it also works for when he has family or friends to stay.
He’s made sure that while moving from one part of the country to another might be stressful, and leaving the land for the water might also pose some challenges, the boat itself will make the process easier, not harder.
THE OWNER
Nigel Lee caught the boating bug at an early age. He went on a camping boat trip round the Warwickshire Ring with the Venture Scouts when he was seventeen, and has had the ambition of owning his own boat ever since.
In the intervening years, Nigel has had plenty of hire boat holidays, and been out with friends on their boats. He’s also heavily involved in the Waterway Recovery Group, acting as a camp leader and being part of their forestry team (where he gets to wield a chainsaw). He’s also operated diggers during excavations, and tried his hand at bricklaying too.
Nigel is a driving instructor, and is in the process of moving his business from southern England to the midlands. He just needs all his existing clients to pass their tests.
He’s called his boat Elgin for a couple of reasons. Firstly, it’s where he was born, as his father was in the Fleet Air Arm. Secondly (and this is apparently something his mother never noticed) it’s an anagram of Nigel.
AQUA NARROWBOATS
2018 will be a big year for Aqua Narrowboats, as the firm is about to undergo a big expansion with a move to purpose-built premises. There will be an 7500 square foot purpose-built factory for boat building, which will enable Aqua to built two boats at the same time, and move into widebeams. The unit will be at Foston in Derbyshire, and will include a crane and (as it’s inland) a water tank for testing boats. There’ll also be a double storey building for offices and the firm’s furnishings arm.
It means the company will be moving from Mercia Marina, where it’s been based for nine years. Aqua’s highly successful hire fleet will be moving along the Trent and Mersey to Barton Turns Marina.
The company, founded by Justin Hudson-Oldroyd who built the very first hire boat himself, now employs two engineers, three joiners, and two people (including his wife, Jane) in the office. There’s also a team of part-time staff who turn around the hire boats. The expansion will mean this team will grow, and will include apprentices learning boat building skills.
TECHNICAL SPECIFICATION
Aqua Narrowboats UK Ltd
Mercia Marina, Willington, Derbyshire DE65 6DW
01283 701041. info@aquanarrowboats.co.uk
Length: 60ft
Beam: 6ft 10in
Shell: Colecraft
Style: Semi-trad
Layout: Reverse
Berths: 2+2
Fit-out: Painted ash and oak
Engine: Beta 43 Tel: 01452 723492 www.betamarine.co.uk
Inverter: Victron 3kw
Bow Thruster: Vetus 60kgf
Stove: Bubble diesel corner www.bubbleproducts.co.uk £900
Wall lights: Prebit LED R1-2 www.calibramarine.com £139
Reading lights: Prebit LED Flex07 www.calibramarine.com £143
Total Price: £140,000
Image(s) provided by:
Archant







