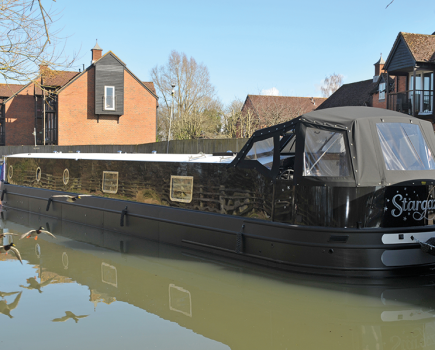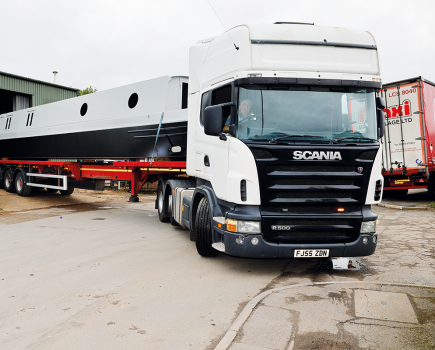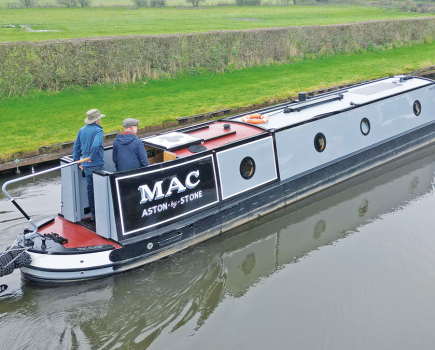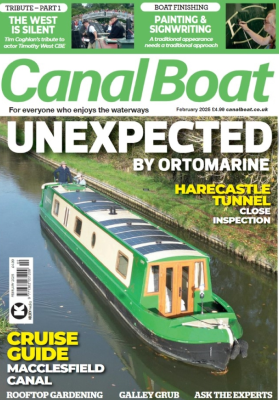Where would you put the galley? Either at the back or in the middle of the boat, probably – but this one has more than a few surprises inside.

In 20 years of Canal Boat we’ve reviewed a lot of boats. At the rate of one boat test a month, that’s 240 straight away; but there have also been a good few extra ones here and there, and dozens of mini-reviews from each Crick Boat Show.
But in all those hundreds of boats, you could probably count on the fingers of one hand those with the galley at the front of the boat. For some reason, it’s not a layout many people consider – and yet here we have a boat where the owners, Mark Willmott and Siân Morgan, decided the size and location of the galley were the most important factors. And they weren’t working in the dark, either, as they already had a boat which wasn’t right for them.

“The layout was wrong,” says Mark. “The galley was too small, there was no storage and it had no 240-volt supply.”
So they’ve come up with an unusual design, with a galley where you might expect to find a saloon and a saloon where the galley might normally be.

EXTERIOR
Mochyn Du is a 65ft boat, built on a shell by Alexander Boats. The name, by the way, is Welsh for Black Pig – and was chosen because Siân drew the line at the English version of the name (which was also the name of Captain Pugwash’s ship). The blackness has some bearing on the steelwork, because black paint is notorious for showing up imperfections; in this case, though, it shows up how smooth and clean the cabin sides are. The rest of the colour scheme really lifts the black: there are double cream coachlines, red handrails and a cream roof. There’s also plenty of decoration, with Welsh dragons on the bow flashes and the stern doors for Siân, and the crest of Portsmouth on the rear slide for Mark.
The bow is an interesting shape – not the curvy take on a Josher we so often see, but instead something which has the feeling of a Woolwich. Four rubbing strakes help give a feeling of solidity and movement.

There are a few variations on the shell specified by Siân and Mark. This is a gas-free boat, so the locker in the nose provides storage for Mark’s much treasured tandoori oven – and because this would be hard to lift through the normal hatch, there’s access to the locker via doors from the well deck.
The well deck itself has storage lockers both sides, which also provide somewhere to sit. On most boats, lockers like these are missing a section, so the front doors have room to swing open; on this boat, the doors open inwards, so the lockers are complete and maximise the seating and lounging space. To make this a proper outdoor eating space, a table drops down from the front of the cratch. The deck itself (and the one at the stern) is covered in a synthetic teak decking. There’s also an external 240-volt socket and little red LED lights. Underneath the well deck there’s a polypropylene water tank.

At the stern, the diesel tank is larger than normal, extending forward around the curve of the counter because there’s a diesel stove on board.
The handrails have scrolled ends and finger-grips, and there’s a boatman’s beam across the roof. Also up here are built-in supports for Mark’s kayak and paddles: “I like everything to look as though it’s supposed to be there,” he says.

LAYOUT AND FIT-OUT
The layout is where this boat differs from most others. In essence it’s a variation of a standard layout because there’s an engine room at the stern with a cabin and shower room forward. Then things change a bit; the saloon is in the centre of the boat, while the large open plan space at the bow includes an L-shaped dinette, the galley and a breakfast bar.

The fit-out uses an attractive combination of oak and painted ash panels. Below the gunwales there’s shadow gap tongue and groove; above this the cabin sides are painted, as is the ceiling.
The porthole liners are interesting. At first glance they look as though they’re made of oak – and they also do at a second glance. It’s only when you touch them you realise they’re not wood at all but fibreglass, which has the distinct advantage that it won’t suffer water damage from condensation. What’s more, they’re made in-house, by a member of staff who used to work with fibreglass boats.

GALLEY AND DINETTE
We’ll start at the bow, where those inward opening doors take you into the large galley and dinette. The doors are stable-style, with glazed upper sections. The route into the boat takes you down a couple of steps. The smaller, lower one houses the water pump; the much larger top step hides a massive storage space that extends part way under the well deck and there’s enough room here for a couple of folding bikes.
Stretching in front of you there’s a long, wide worktop, made from very attractive wood block. At the forward end it’s a breakfast bar with a couple of stools. Alongside, a folding table is stowed under the gunwales. This is intended for use outside on the towpath; four folding chairs are stored in what would be the dead corner under the breakfast bar. Siân and Mark love eating outdoors when possible, so plan to make good use of these portable table and chairs and it’s another reason why they wanted the galley towards the front of the boat.

The galley proper offers masses of workspace and lots of storage. As well as the cupboards themselves, there are drawers in the kickboards.
The whole area looks elegant and refined with the wood-block worktops offset by the painted cabin sides and grey-painted cupboard doors. There’s a small Belfast-style sink with an arched tap, and a side hatch above with glazed inner doors.

Equipment includes a 240-volt fridge hidden behind a door and (as this is a gas-free boat) a Bosch electric oven and induction hob, with an extractor above. Using the oven, though, does mean the engine has to be running, which means that in most places, it shouldn’t be used after 8pm.
The L-shaped dinette has a wood-block table with another side hatch with glazed inner doors above making this a very pleasant place to sit. The dinette also converts into a double bed, by pulling out a section. On the bulkhead above, built-in shelves have been designed to show off Mark’s collection of model aeroplanes and helicopters.

A wine rack in the end of the galley unit conceals a power point and an HDMI cable, so a small TV can be set up opposite the dinette. LED lights have been placed under the gunwales and can be set to different colours. During the Six Nations rugby, the couple matched the LEDs to whoever was playing – red for Wales, green for Ireland and so on!
The whole area is unified by a central feature along the centre of the ceiling, which conceals LEDs that wash the ceiling with light. It also contains a prism over the galley to let in extra light, which is complete with a sliding cover.

This space takes up a big part of the boat; it’s some 18ft long. It works really well, and as the couple enjoy cooking and entertaining, you can see how it could cope with a good number of guests thanks to seating areas in the well deck, at the breakfast bar and at the dinette.
SALOON

There’s more to this saloon than meets the eye. At first, it appears there’s not much in the room, other than a built-in sofa with a magazine rack at one end, and a hearth made of Welsh slate carrying a diesel Lockgate Refleks stove.But, hidden away, there’s a mini office.
A panel in the bulkhead drops down to provide a desk with a computer
screen at the right height for one of the breakfast bar stools. Below this, there’s another door which reveals the computer tower and a printer; this cupboard borrows some space from underneath the dinette.

There’s quality workmanship on display here too as the wood veneer pattern on the wall matches up with the drop-down doors. It’s a good way of keeping everything out of sight, although sitting at the desk might prove to be a little close to the stove in the winter.
Opposite the sofa another drop-down flap reveals a flat-screen TV. A Bose sound system has five speakers plus a sub-woofer hidden in a small cupboard next to the sofa. The satellite box is also housed in here. Doors at either end of the room mean it can be completely closed off.

SHOWER ROOM
The walls of the shower room are covered in a laminate, which is a good practical choice. There are concealed cupboards under the gunwales, with the doors released on push-catches.
A large oval basin sits on a piece of marble which came from a washstand owned by Siân’s great-grandmother.
It adds a personal touch to the boat, as does the mirror which is also a family heirloom.
The loo is a macerator by Jabsco. The holding tank is under the floor of the engine room and crosses the whole width of the boat so it won’t affect the trim as it fills.
The shower is a quadrant of 800mm, and there’s a touch of glamour as blue LEDs have been set into the walls.
CABIN
The bed is in-line and extends to a width of 5ft thanks to a lift-up panel with fold-out legs. All the legs are joined together, so folding out one means all the others follow.
Above the bed, high level cupboards are complete with touch-sensitive reading lights. The whole bed also lifts up to reveal two huge compartments for long term storage or bigger items.
The main storage for clothes is at the foot of the bed, where there’s a large wardrobe. Access is from the side, behind the door to the engine room; there’s hanging space at the front, with shelves behind.
ENGINE ROOM
Immediately inside the engine room a full height cupboard contains a washing machine and a tumble dryer. The boxing over the engine is removable to provide access for servicing and there’s sound insulation on the underside of each piece.
On one side of the room there’s a large electrical cupboard and fuse panel, while on the other, there’s a feature that Mark regards as crucial – a beer fridge; with the galley towards the bow, he says that having a beer close to the tiller is a must!
There’s a slot in the headlining to store the tiller arm, which we think is a really neat idea.
TECHNICAL
This boat is powered by a Beta 43, which is fitted with a 3.5kW TravelPower engine driven generator. There’s also a Victron 3kW Quattro inverter charger.
There are six 113Ah domestic batteries, plus one for the engine. The boat has a 24-volt system rather than 12 because Fernwood is a firm believer that it’s more stable and produces less voltage drop.
Heating is by an Eberspächer diesel boiler and, for security, there’s a Boat Warden Pro alarm system.
ON THE WATER
How would you expect a boat referred to by its owners and builders as “The Pig” to handle? Well, it’s anything but a pig. It’s no surprise that an Alexander shell swims very nicely and handles impeccably. The boat responds to the tiller and turns well. Mark was keen to keep things traditional, so there’s no bow thruster. There is, however, an Axiom propeller, which is claimed to improve fuel efficiency and stopping distances.
At the helm, the large hatch means there’s room for crew to stand inside, and the sound insulation works well so there’s very little noise from the engine.
CONCLUSION
Siân and Mark chose Fernwood to build their new boat because some friends also had a Fernwood. But even those friends, who provided plenty of help and advice, weren’t sure about the layout. And you can understand why: when something is so rare, you assume there must be a reason for it. After all, if it was a sensible decision to have the galley at the front of the boat and the saloon in the middle, more people would do it, wouldn’t they?
On paper, it looks a little odd. But in reality, in the flesh, it feels right. That’s partly because the whole space includes more than just the galley; there’s the breakfast bar at one end and the dinette at the other, making a big open-plan room. I suppose the land equivalent would be having a kitchen-diner right across the back of a house, opening out on to the garden. Either way, it’s good to see owners who are prepared to play with the design of a boat to make it fit their needs. That’s what bespoke boat building is all about.
As far as price is concerned, this boat cost £170,000. That’s a big sum but, at 65ft, this is quite a long boat, and the plentiful storage and clever solutions mean there’s a lot of woodwork on board.
Mochyn Du is one of two boats Fernwood are bringing to the Crick Boat Show this year, so you’ll be able to see for yourself how the unusual layout really does work.
Mochyn Du: £170,000
Length: 65ft
Beam: 6ft 10in
Our Verdict: ‘Quite costly, but it’s good to see new ideas and we rather like it
Image(s) provided by:
Archant







