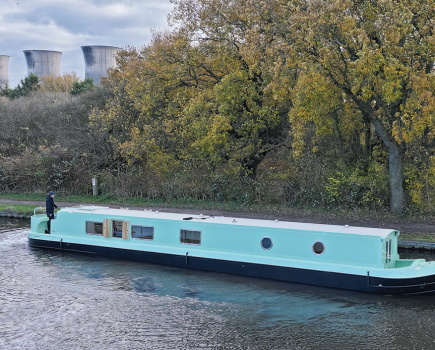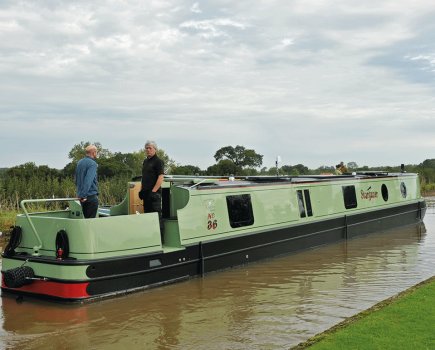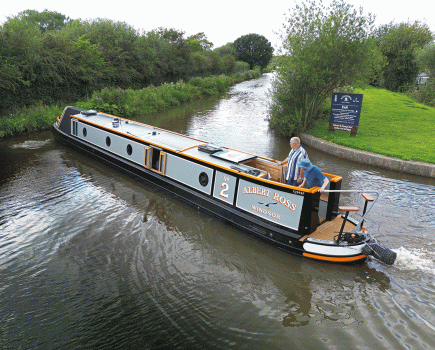Fernwood White
Fernwood – Whitefield
A question from a quizzical gongoozler is something virtually every boater has faced: Can you sleep on board? Is there a toilet? Have you got a TV? But if passers-by are fascinated by the relatively straightforward technology on board a standard narrowboat, they’d be flabbergasted by Whitefield. It has five televisions (flat-screen, high definition, surround sound), air conditioning, and a drive-by-wire steering system that means there’s a joystick instead of a tiller. Whitefield is no ordinary boat.
Its owners, Dick and Alison Glaves, tried a brief narrowboat holiday after many years of chartering motor cruisers in the Mediterranean and they liked the canals but not the boat. So when they came to commission their own, the brief was to build a Med-style boat for the inland waterways.
Dick and Alison took the idea to several builders and say they were met with blank looks and closed minds. It was only when they met Ken and Julia Warriner at Fernwood – whose boats they had already seen and liked – that the project took off. Finding suppliers who were as willing as the Fernwood team to set aside their traditional thinking and come up with new products and solutions proved a challenge, which might explain why the build took around 14 months.
But the end result is an extraordinary luxury boat which makes use of some of the very latest technology.
EXTERIOR AND DESIGNWhitefield will certainly turn heads wherever it goes. It shares its dimensions with a traditional narrowboat at 70ft long and 6ft 10in wide, and the shell is made of steel in the usual thicknesses of 10mm for the base plate, 6mm for the hull, and 4mm for the cabin sides and roof. But there the similarity ends.The stern is an open cruiser-style design, but completely re-thought. Rather than the usual elliptical back end, the boat is squared off and slopes steeply into the water. The rear fenders had to be specially made because nothing available off-the-shelf fitted properly. There are two comfortable seats for the helmsman and a companion, with the controls in between. The rear bulkhead and its huge sliding hatch are both made of smoked glass which meant that extra strength had to be built into the bottom half of the shell.The distinctive slanted window shape, a parallelogram with rounded corners, was Dick Glaves’ idea and is taken from some of the Mediterranean cruisers the couple had hired for their holidays. These are interspersed with narrow horizontal windows for the shower room, and diagonal slits, some of which are purely for decoration. There are also three Houdini hatches in the roof. The windows are double-glazed and double-tinted, and were made bespoke by Seaglaze. Dick jokes that the boat is painted cream and red because Ken had pots of the stuff languishing in a shed; in fact the colour scheme was a crucial early decision because the window frames had to be colour-matched.Ken Warriner was determined that the bow should be as distinctive as the rest of the boat, and he and Julia spent a rainy winter Sunday walking along the Thames in London looking for a 90-year-old cruiser he’d once seen and wanted to use for inspiration. The result is a sharply pointed bow that rides high and cuts an impressive figure on the water.The job of turning the design into a steel reality was given to Tim Tyler who is used to producing much more traditional craft. But Ken believed he was one of the few fabricators capable of pulling off such a radical build.The yachting influence is clear in the way the boat is trimmed. There’s no brass; instead the handrail, cleats, and other pieces of trim are made from stainless steel. The gunwales are topped with hardwood and halfway along the cabin side three steps rise up to the roof where there’s a hardwood sun lounger, complete with cushions and a cover.
There’s more stainless steel at the bow where a dome (made from an £8 Ikea mixing bowl!) contains three cameras to help the helmsman see what’s in front, and carries a gleaming tunnel light and horn. The decks at the bow and the stern are covered in a laminated product used by yacht builders, made to look like deck boards.The front deck is covered by what Ken Warriner calls a modern take on the cratch cover. There’s no cratch board as such; instead, the covers arch over the well deck on a metal frame, which can be electrically retracted and stowed on the roof. Again, finding a company capable and willing to make such unusual covers proved difficult. But both builders and owners are delighted by the work of Canvasman, based at Otley in West Yorkshire, who also made a tonneau cover for the stern, and covers for most of the items kept on the roof.
SALOON AND DINETTEStepping into the boat through the smoked glass doors at the bow there’s an immediate sense of quality and opulence. The Glaves wanted the feel of a Mediterranean yacht and that’s exactly what they have got. The fit-out uses oak and ash, but there is a variety of different finishes and the wood is combined with other materials to give a luxury feel.
For example, the wooden window surrounds have a high-gloss piano finish; some smaller panels are made of aluminium and look particularly good when the down-lighters are turned on; above and below the windows are long padded fabric panels, the sort of thing you’d see in a modern boutique hotel. Wide venetian blinds cover the windows.
On one side of the saloon is a huge leather sofa. Storage boxes with padded leather tops pull out from under each seat, and the lids can be angled up to form leg rests. On the opposite side is a built-in unit from which a huge flat-screen television rises up at the touch of a button on the end of the sofa.
Next to it is a full height unit with plenty of storage space and air conditioning outlets at the top. The main feature, though, is a Dimplex Living Art Fire, the perfect solution for anyone who likes the idea of a solid fuel stove but doesn’t want to have to clean it out. It’s a flat screen that displays moving images of a wood or coal fire, complete with crackling sound effects. But if you don’t want a fire, you can choose to display an aquarium, or a stream, or a mountain scene. What’s more, it can actually provide heat too.
The dinette is another sumptuous area, with a curved leather bench seat and a smoked glass table shaped like the windows. Below the seat are more cupboards, with piano-finish accents, while the air conditioning unit is also hidden underneath.
The whole area has a programmable lighting system so Dick and Alison can set the mood they want. There are halogen down-lighters in the ceiling and up-lighters set into the floor, as well as a number of well chosen lamps.
GALLEYThe galley’s glossy red units and thick black granite worktops could have been lifted straight from a design magazine. There are units on both sides of the boat and every inch of space has been used to good effect. The walkway crosses from one side to the other, meaning there are two extra-deep cupboards which are both fitted with slide-out racks to make sure the inaccessible corners aren’t wasted.A stylish metal lid in one worktop lifts to reveal the rubbish bin, while the deep stainless steel sink is shaped to match the windows. Underneath, what appears to be one deep drawer turns out to be two shallower ones, with one hidden inside the other. The fridge is a 240v domestic unit, but there’s no separate freezer. Alison says that as they won’t be living on board they didn’t think it was necessary.
On the opposite side the oven and hob are stylish electric units made by CDA. The hob has only two rings, though, which could prove limiting for an enthusiastic cook. There is also a dishwasher on this side of the boat and wall units are mounted on the bulkhead, one containing a clever plate rack, and here too is the boat’s second TV.
SHOWER ROOM This room has been designed for someone – Dick – who loves his shower. It’s a wet room with a glass screen that folds out to prevent the whole room being soaked. It’s a sensible precaution because the column shower gives a rainfall effect from above, but also has a handheld showerhead and three directional body jets. It’s as powerful a shower as you are ever likely to see on a boat, although Dick says it’s some way behind his power-shower at home. Nevertheless, he clearly spends some time here – TV number three (waterproof) is installed in the wall.
The toilet is a macerator system with a remote pump-out tank situated at the stern that stretches across the boat so it won’t create a list as it fills up.
The shower room colour scheme is grey with canary yellow accents behind the radiator and around the windows. The walls are lined with a laminate and the under-gunwale space is used as concealed storage: pushing a corner of the door releases a catch to reveal bright yellow cupboards with glass shelves and internal lighting. The basin is a huge rectangular affair with a vast mirror complete with Hollywood-style lighting.
There are also LED lights set into the floor, alongside wooden stepping stones that take the walkway across the boat.
CABINThe cabin is a relaxing, comfortable space, where the mixture of materials and textures again gives a classy impression. As well as wood there’s a padded fabric headboard and the overhead lockers have aluminium fronts.
The cross-bed is a Fernwood invention that the company says solves the problem of having to make the bed each evening. Instead, the foot of the bed lifts up electrically when a button is pressed. Ken Warriner says they came up with the idea four years ago and the system has proved popular and has been fitted to a number of boats. There’s storage under the bed, and this is also where the boat’s bank of eight leisure batteries is located. Each side of the bed there’s a large wardrobe with drawers and hanging space, complete with a heated rail run from the central heating system, to keep clothes warm and dry. The room wouldn’t be complete without a TV (number four) which swings out from the wall.
BACK CABINThe brief for this area was a social space and extension to the back deck, combined with an office. So there’s a small sink and a kettle for hot drinks on the move, the fifth (and final) TV, and a desk area with a laptop and a printer. The computer is linked to a Eureauweb satellite navigation system with maps and information about the waterways. There’s also a washing machine and a second toilet in a tiny, red-walled room with a space-saving bi-fold door.
Here too there are the electrical panels for both the 240v and 24v systems. There are controls for the heating system and the security alarm, which alerts the owners by text message if it’s activated. Dick and Alison say the smoked-glass rear bulkhead and huge sliding hatch mean that even in dull or wet weather it’s a light, bright place to work or sit.
TECHNICALClearly a boat with so many televisions, an air conditioning unit, and electric cooking, needs an impressive electrical system. Whitefield has an automatic selection system to switch between the inverter and the generator (and a shore line). Assuming the boat is operating on its own power rather than the mains, a demand of less than 1kw will use the inverter. Anything more and the Cummins Onan 7kw generator, more usually found in sea-going motor cruisers, will kick in.
The generator will automatically start up when the charge from the batteries drops below a certain level, and it can also be set to come on at a certain time each day, or be given curfew hours.The engine is a Beta Marine 50hp unit that drives a pump to power the Hercules Hydraulics’ system that drives the propeller, the bow and stern thrusters and the rudder.
The sound-proofed engine hole under the back deck is neat and tidy and, as well as the transversely mounted engine, houses the generator and hydraulic pump, together with the diesel heating boiler, calorifier, and two hospital silencers. The deck lifts on gas struts, a bit like the bonnet of a car, but it reaches an angle of only around 40 degrees, which could hamper access. Ken Warriner says the struts can easily be unscrewed if the deck needs to come off completely.
ON THE WATERThe drive-by-wire system on Whitefield takes a lot of getting used to, particularly if you’re used to a tiller. The helming position is from comfortable seats mounted high at the stern, giving a great view to the front of the boat. In addition, pictures from the three cameras at the bow are relayed to a small screen, so you can see if there’s anything coming as you nose out of a marina or junction.
Between the two seats a console that looks like an armrest flips open to reveal the controls. As well as the ignition and the usual dials, there are four joysticks that control the throttle, the rudder, the bow thrusters and the stern thrusters. These controls can be shut down and another set plugged in at the bow so you can steer from there instead. There’s even talk of a remote control system, allowing the boat to be steered from the towpath or lock side.
There is no doubt that for manoeuvring in tight spaces the system has advantages, and by using bow and stern thrusters in opposite directions the boat can be pirouetted on the spot; use them in the same direction and the boat crabs sideways.
But for everyday cruising, sitting at the helm flicking a joystick means you have no connection to the rudder, the prop, or the water. Dick says it was the constant pressure from the tiller that he didn’t like on his long weekend on a normal narrowboat; I suspect it’s one of the things most boaters do like and wouldn’t want to be without.Dick admits he struggled with the system at first, to the extent that halfway through his maiden voyage, after a traumatic journey through Crick Tunnel, he was demanding a tiller be fitted. But he says that now he’s mastered the controls he wouldn’t want to swap them, although he accepts that few boaters would want to swap their tillers for joysticks either.
CONCLUSIONThe brief was for a canal boat with a Mediterranean feel and there’s no doubt that it has been met. Fernwood must be congratulated for going all out to create something radically different from the norm; it would have been easy to compromise on the bow shape, or the windows, for example. But using off-the-peg products would have watered down the concept and left it in danger of being neither one thing nor another.
While the exterior might not be to everyone’s taste, the interior sets the standard for luxury living. But there are elements that could be used on much more modest boats, such as the mixture of materials and textures used in the fit-out, which give a sumptuous designer feel.
So how much did all this cost? Neither the owners nor the builders are willing to say, but it’s thought to be in the region of £250,000 (an estimate that neither the Glaves nor the Warriners made much effort to argue with). Fernwood do say, though, that they’ve been contacted by a couple of clients who would have bought Whitefield had it been for sale, and were prepared to pay significantly more than a quarter of a million pounds for it.That sort of price tag means Whitefield must be a contender for the most expensive narrowboat ever built, as well as one of the more unusual.
Dick and Alison Glaves know they’ve created something special and are braced for the questions they’re bound to get as they spend their free time trying to get away from it all.
LENGTH 70ft
BEAM 6ft 10inSHELL Tim Tyler
STYLE Modified cruiser FIT-OUT Oak and ash ENGINE Bet Marine 43
Fernwood NarrowboatsSewstern industrial Estate Gunby RoadSewstern
Grantham NG33 5RD
Tel: 01476 860440
Price: circa £250,000 www.fernwoodcraft.co.uk







