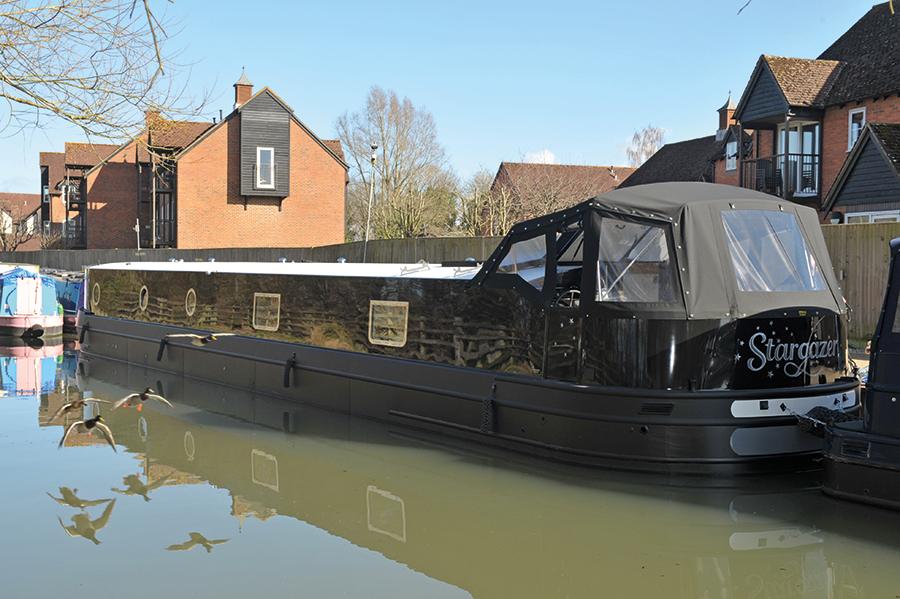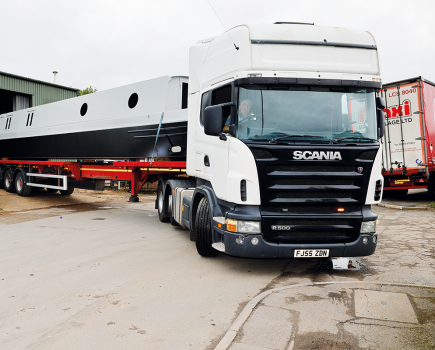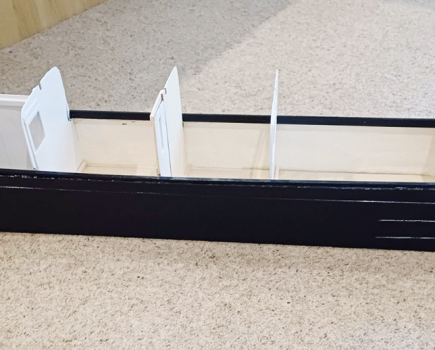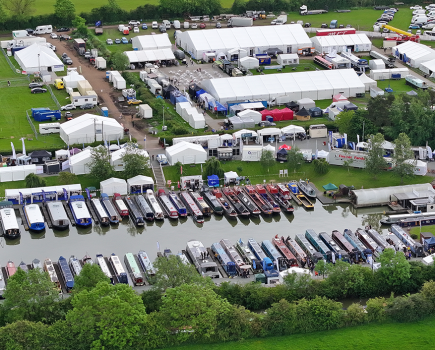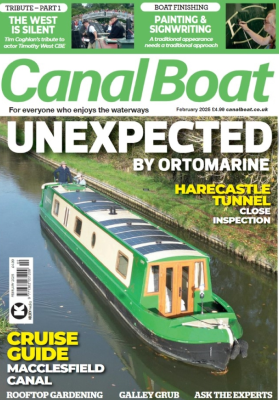If you’re prepared to limit the area you wish to cruise in, then life on a widebeam can be very comfortable indeed.
Words by Adam Porters | Pictures by Andy Annable
If you want to live on the water but don’t want to make some of the compromises that are inevitable with narrowboat life, then the answer could be to go for a widebeam. The extra space a wider boat gives you is remarkable – as this boat, Stargazer, demonstrates.
Let’s be upfront, though, widebeams come with their own compromises: you’re limited as to which waterways you can travel on, so you’ll be on either the big northern canals and rivers, or the ones in the south. The midlands, where the locks are narrow, are a barrier between the two.
If living comfortably rather than being able to travel everywhere is most important, then a widebeam comes up trumps. As we’ll see, with a boat of Stargazer’s size, you get a massive living and dining area, a generous galley, a spacious shower room, and two large bedrooms. This boat also has a real sense of style, thanks in large part to its owners, Laura and Steve Stobo. While he was in charge of specifying the tech on board, she masterminded the interior design.
The boat has been built by The Bespoke Boat Company, which has won the vote for the favourite widebeam at the Crick Boat Show for the past two years.
EXTERIOR
Whichever way you look at it, this is a big boat. It’s full length at 70ft, and is 12ft 6in wide – which is a little short of the maximum. That’s a good decision, because a boat of this width gives you plenty of interior space but should be significantly easier to get through tight spots than a boat the full 14ft wide.
The shell was built by Aquarius boats, which happens to be just next door to Bespoke Boats in Liverpool. Aquarius was established in 2019 by a group of Polish guys who’d worked for other builders but decided they could better use their skills with a company of their own. Since then, they’ve supplied shells to a number of boat fitters. Building a shell of this scale is no easy task, and they’ve done a good job.
You might think that with a boat of this size, interior space wouldn’t be an issue. But Laura and Steve still wanted to maximize their living space so they’ve foregone a well deck. Instead, the cabin curves round quite dramatically to follow the lines of the bow. Extended cabins like this can sometimes look a little awkward, but the Aquarius team have managed instead to make it look pleasing to the eye. The locker at the nose is available for storage.
The stern is another area which looks good. Rather than a square stern, which can look very heavy, this boat has one that curves pleasingly. There’s a metal dodger round the stern, which has built-in seating on the stern deck; a long table on Desmo legs makes this a great place to eat or just relax with a drink. Underneath, there’s plenty of storage. There are fitted seat cushions, and Laura has made other cushions for the area.
The deck itself is covered with TekDek, a hardwearing material which looks like teak. To one side of the central doors into the boat is a locker, which contains the gas bottles. The whole deck is covered by a massive pram hood, which the owners say they haven’t yet worked out how to lower and raise!
The colour scheme couldn’t be simpler – single colour black with not even a coachline. The owners wanted the outside to look very simple, in contrast to the designer interior. The roof is cream to help keep the boat cool in the summer, but this will soon be covered with solar panels. 1.7kw of solar was due to be fitted a few days after our visit. All the wiring is already in place.
The name of the boat has been painted on the stern dodger. The design was produced by AI – the owners entered a few design cues and the programme did the rest. It was painted in the traditional manner, though, by Charlotte Hopwood of Seawood Signwriting.
LAYOUT AND FITOUT
This is a reverse layout boat, with the saloon at the stern. There’s a dining table next, with the vast galley beyond. A corridor decorated with prints of some of Laura’s photos leads up one side of the boat, passing the smaller cabin and the shower room. The main cabin is at the bow.
The fitout uses painted panels, with solid oak trim throughout. There’s a lot of built-in furniture, all of which looks well-constructed. Laura and Steve say much of the design work was done via WhatsApp with the builders. They would have an idea of what they wanted, sketch it out, and send it off. The builders would then turn the sketch into reality.
The owners say they didn’t want the inside to look like a boat – they wanted it the same style as their house. The floor in the public areas is Karndean in a herringbone pattern, with carpet in the bedrooms.
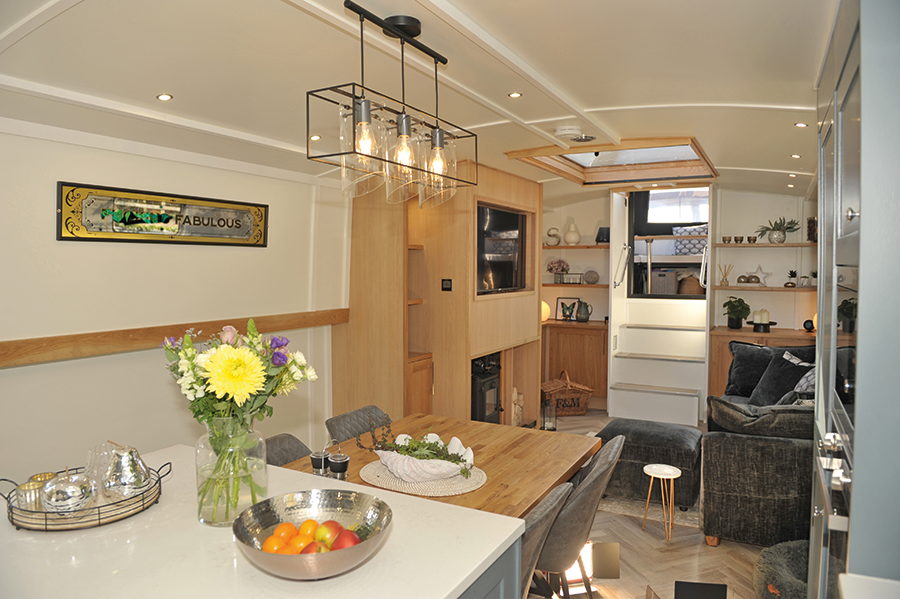
SALOON
Large double doors open onto the stern deck into the boat, with a hatch above which lifts on gas struts. Three steps lead down into the boat, with lifting treads for storage. On either side of the steps is an oak unit with shelves above. One contains the electrics, while the other is a mammoth drinks cabinet, complete with a built in space for a champagne bucket.
On one side of the boat is a large unit with a Morso Squirrel stove in a hearth, with log stores each side, and a 55in back-lit tv above. There’s a smaller shelving unit, set back on either side. Opposite is a comfortable sofa and foot stool, with more of Laura’s homemade cushions.
The whole room is flooded with light, thanks to a large skylight in the ceiling. At night, it’s great for looking at the stars, and was one of the contributing factors in the naming of the boat. There are LED lights round the opening, which makes it look even more special at night. The skylight, and in fact all the windows, have blinds which run on tension wires – a neat way of keeping them in place.
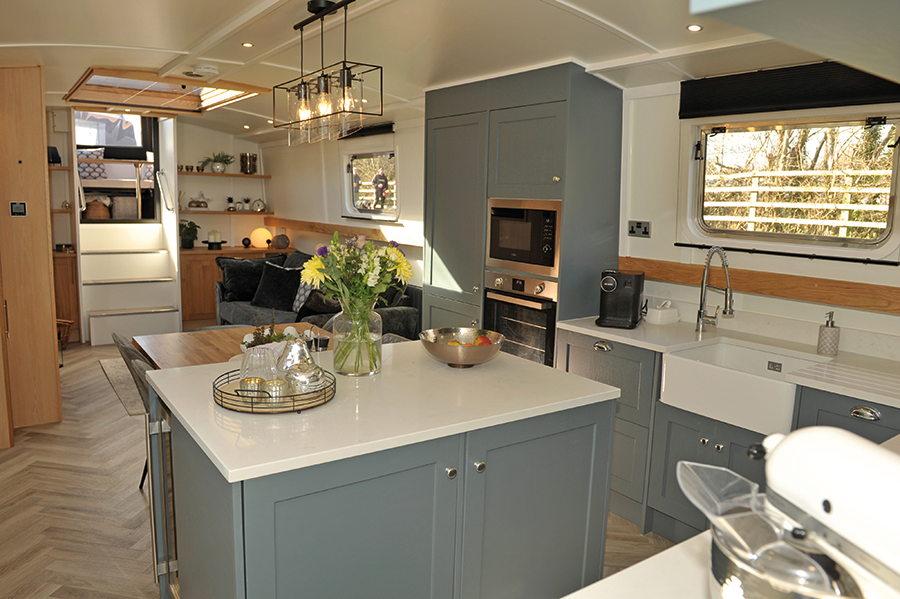
DINING AREA AND GALLEY
An attractive oak dining table which seats four is accompanied by some stylish chairs upholstered in diamond stitched leather. The table butts onto the huge island unit which houses a full size integrated Shoreline 12-volt fridge and a separate freezer. There’s also a CDA eighteen-bottle wine fridge. The island also has a bin cupboard, so the bin isn’t on display.
The units all have Shaker style doors, made of oak but painted in house by Bespoke Boats a lovely shade of blue. There’s a Belfast sink with a pull-out tap, and a CDA gas hob. There’s a built-in microwave by the same maker, and an oven which includes a gas oven and an electric grill.
The forward bulkhead has brick pattern white tiles, with a run of high level cupboards for storage, fitted with downlighters. The worktops over the units and the island are a white quartz. The whole galley is stylish and smart, and very inviting at the same time.
SECOND CABIN
This might be the guest room, but it’s bigger than the main cabin on most boats (and probably quite a lot of flats and houses too!). There’s a double bed which has some drawers in the foot of the base. Much of the rest of the space underneath is taken up by a sizeable 400 litre loo tank, which explains why the bed is quite high. There are some bedside tables alongside.
There’s no shortage of storage space either, with mirror-fronted wardrobes, one of which contains the internet router. Between, is a small dressing table. Like the other rooms off the corridor, this one has a pocket door. It means the wall is a bit thicker than it strictly need to be, but in this boat, space isn’t an issue. It’s a very neat solution.
SHOWER ROOM
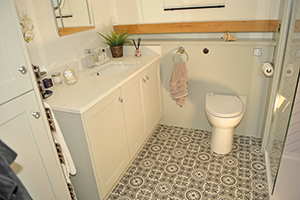 This is another room with the sort of space that narrowboat owners can only dream of. A tall unit contains a Beko washer dryer in the bottom half. Then there’s a double sized shower, lined with laminate which has a herringbone tile effect (but will be much easier to keep clean than real tiles). The loo is a pump out model by Vetus.
This is another room with the sort of space that narrowboat owners can only dream of. A tall unit contains a Beko washer dryer in the bottom half. Then there’s a double sized shower, lined with laminate which has a herringbone tile effect (but will be much easier to keep clean than real tiles). The loo is a pump out model by Vetus.
On the opposite side of the room is a long unit with a quartz worktop and an under-mounted basin. Above, there’s a mirror with built-in lighting. There’s also another full height unit, which has a heated towel rail on the side.
MAIN CABIN
Perhaps the first thing you notice in this room is the way the run of drawer units which stretch away ahead of you as you enter, curve round to follow the curve of the boat. It’s perhaps the most boaty feature on board – after all, you’d never have to build a unit that shape in a house. At the bow, either side of the forward-facing window, are a couple of extra wardrobes; between them, the lower unit gives access to the bow thruster.
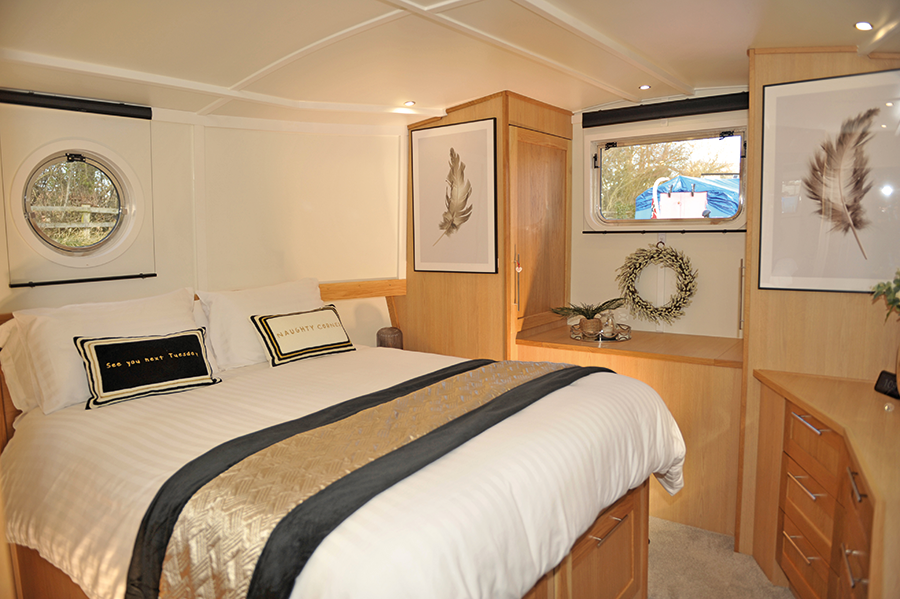
The bed is a king size, is laid out across the boat, and has drawers in the foot of the base. The rest of the space is taken up with a 700 litre water tank; the couple were determined they wouldn’t have to fill up too often. There’s a mass of wardrobe space too, with a huge unit which has five mirror-fronted doors. There’s also a wall-mounted tv.
The portholes in this part of the boat, which are by Caldwell’s, have tinted glass so people can’t see in. They also have blackout blinds, so the sun doesn’t wake you up too early.
TECHNICAL
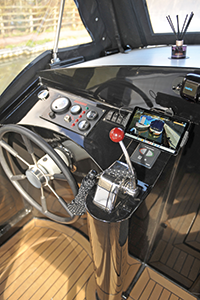 In boating terms, this one is fairly straightforward. It’s powered by a Beta 75 engine, and there’s a Vetus 95kgf bow thruster to help with manoeuvring. For electrical power, there are four 225Ah lead carbon batteries, and a Victron 3kw multiplus inverter charger to give a 230-volt supply. Steve Stobo was keen to have plenty of electrical power as he likes his tech, so the battery bank is bigger than normal. Among his other additions, are voice controls for all the lighting.
In boating terms, this one is fairly straightforward. It’s powered by a Beta 75 engine, and there’s a Vetus 95kgf bow thruster to help with manoeuvring. For electrical power, there are four 225Ah lead carbon batteries, and a Victron 3kw multiplus inverter charger to give a 230-volt supply. Steve Stobo was keen to have plenty of electrical power as he likes his tech, so the battery bank is bigger than normal. Among his other additions, are voice controls for all the lighting.
The boat is fitted with the Victron Cerbo monitoring system, with all the information displayed on a screen. There’s also a phone app, so you can see what’s going on with the batteries and charging even when you’re not on board.
Central heating comes from an Eberspacher boiler. There’s both a Hive controller, and a Heatmiser thermostat.
ON THE WATER
Stargazer is moored on the River Kennet, and at the time of our visit the river was in flood – so with the locks at either end of the pound closed, we were unable to take the boat out.
A boat this size is undoubtedly going to take some handling, so there are a number of features installed to make life easier. The boat is wheel steered, so the instrument panel includes an indicator to show what angle the rudder is at. There’s a camera mounted on the bow, with a small screen at the steering position showing a remarkably clear picture. In addition, there are a couple of magnetic cameras which Steve plans to put on each side of the boat while travelling, so he can see how close things are. The steering wheel is at one side of the boat, so coming in to the back on that side should be easy; the other side is a long way away though, so the camera could be invaluable. The screen also has the display from the monitoring system, and a water satnav system, just in case you’re in danger of getting lost.
The steering position also benefits from a hot air blower positioned just behind, so on cold days your feet will be kept warm.
CONCLUSION
This is a properly stunning boat inside, with loads of space and a real sense of style. The owners and builders have worked together really well to produce something quite special. And yet the price won’t break the bank, at £215,000 excluding VAT. The boat is big enough that it qualifies to be zero rated for VAT, as long as it’s to be used as a liveaboard.
It’s a long time since we looked at a widebeam boat, and it always comes as a surprise just how much extra room you get, even when the extra width is relatively modest. If you’re prepared to limit your cruising area, then life on a widebeam can be extraordinarily comfortable.
AT THE OTHER END OF THE SCALE
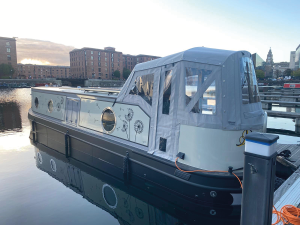 If Stargazer is at one end of the inland waterways boat size scale, the Bespoke Boat Company has also just launched a new petite boat. Dandelion is one of their Minnow class of boats, and is just 35ft long, with an enclosed bow. It’s powered by a Beta 38 engine. The galley is at the stern and includes a clever combined sink and hob unit with a glass cover to save space. The L-shaped dinette converts into a bed. The walkthrough shower room has a very generously sized shower cubicle, a cassette loo, and a unit with a basin on top. The cabin, at the bow, has U-shaped seating for daytime use, and converts into a double bed in the evening. Minnows start at £70,000, which is a very economical way to get onto the water. Dandelion has a few extras, bringing the price to £86,000.
If Stargazer is at one end of the inland waterways boat size scale, the Bespoke Boat Company has also just launched a new petite boat. Dandelion is one of their Minnow class of boats, and is just 35ft long, with an enclosed bow. It’s powered by a Beta 38 engine. The galley is at the stern and includes a clever combined sink and hob unit with a glass cover to save space. The L-shaped dinette converts into a bed. The walkthrough shower room has a very generously sized shower cubicle, a cassette loo, and a unit with a basin on top. The cabin, at the bow, has U-shaped seating for daytime use, and converts into a double bed in the evening. Minnows start at £70,000, which is a very economical way to get onto the water. Dandelion has a few extras, bringing the price to £86,000.
THE OWNERS
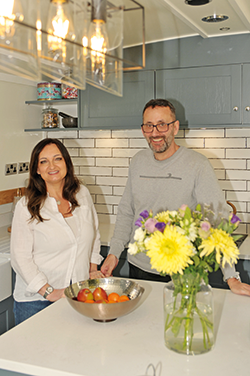 Laura and Steve Stobo have almost no boating experience – although their son currently lives on a little cabin cruiser in the same marina they moor at, and is completely refitting a 53ft narrowboat as an upgrade. But Steve has long wanted to live on the water; Laura wasn’t convinced, until she was sitting on the back of their son’s boat one summer evening and realised how lovely it could be.
Laura and Steve Stobo have almost no boating experience – although their son currently lives on a little cabin cruiser in the same marina they moor at, and is completely refitting a 53ft narrowboat as an upgrade. But Steve has long wanted to live on the water; Laura wasn’t convinced, until she was sitting on the back of their son’s boat one summer evening and realised how lovely it could be.
Laura works for a pharmaceutical company, while Steve has his own business doing ISO consulting. He works at home, but has clients all over the world. Since taking delivery of Stargazer, he’s taken to working from the boat, and will continue to do so when they’re out cruising.
The plan this year is to head west along the Kennett and Avon to Bath, then next year to go the other way out onto the Thames.
Specification
£215,000 ex VAT
Length: 70ft
Beam: 12ft 6in
Shell: Aquarius Boats www.aquariusboats.co.uk
Style: widebeam
Layout: Reverse
Berths: 2+2
Fit-out: Painted panels and oak
Engine: Beta 75 www.betamarine.co.uk
Inverter: Victron 3kw www.victronenergy.com
CONTACT
Bespoke Boat Company
Pacific Road,
Liverpool, L20 4DX
0151 440 2847
info@bespokeboatcompany.com
www.bespokeboatcompany.com
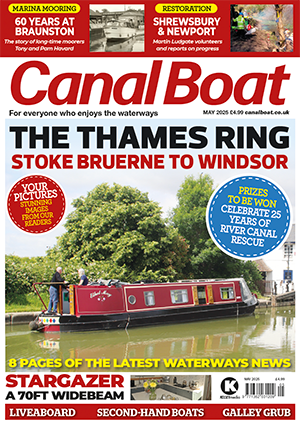 As featured in the May 2025 issue of Canal Boat. Buy the issue here
As featured in the May 2025 issue of Canal Boat. Buy the issue here

