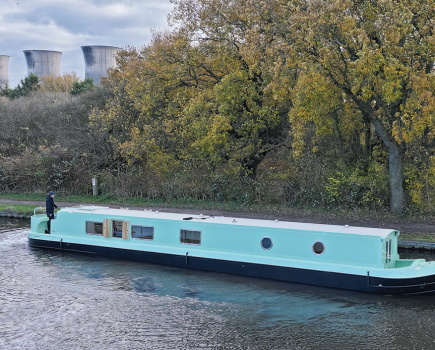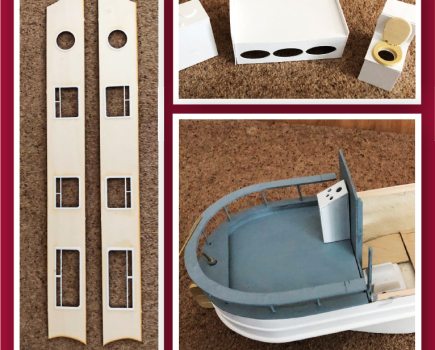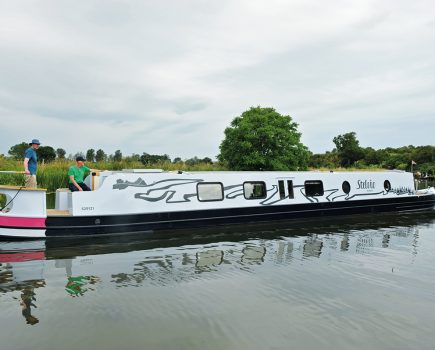Oyster Catcher is a house boat permanently fixed to the bank on the Chichester Ship Canal, where a community of houseboats has built up

Things will be different by the time you’re reading this, but as I write we are still locked down and the canals are closed to all but essential movement.
Some marinas won’t let owners visit their boats, and even CRT’s winter works programme has been disrupted by cases of Coronavirus among staff and contractors.
What sort of boat could we test in conditions like these? Well, here’s a boat that is itself locked down: it’s a houseboat of some considerable size, which has no engine and is permanently fixed to the bank. It’s on a canal – but one that you are unlikely to have boated on. On one side there are views over fields, and on the other there’s a marina, full not of narrowboats (although there are one or two widebeams) but motor cruisers and sailing boats.
This houseboat, Oyster Catcher, is on the Chichester Ship Canal, and is the brainchild of Premier Marinas, the firm which owns Chichester Marina and a number of others along the south coast of England.
Premier leases the part of the canal which runs along the edge of its property from West Sussex County Council, and there has long been a community of houseboats here. This new design is intended to give a more contemporary option for people who want to live on the water, or have a second home here, but don’t like the older, more traditional boats.

EXTERIOR
Only around four of these houseboats have been built for Chichester, and they’re all slightly different. They have different window arrangements, for example, and different external cladding.
Paul Cook, the manager of Chichester Marina, says they like the variety of boats along the canal bank, and they don’t want them to look like a terrace of identical houses.
So while a couple of the other boats like this have natural wood cladding, which has weathered to an attractive silver-grey colour, the one we’re focusing on has had its cladding charred to a black finish. It’s a stylish option, highlighted in this case by a few contrasting panels alongside some of the windows.
The framework for the building is aluminium, with Structually Insulated Panels used in between for the walls. These are 150mm thick, and, as the name suggests, includes insulation. The floor and roof are twice as thick, for extra insulation. All the windows have good thermal efficiency too.

The boats consist of two distinct parts, which arrive at the canal separately and are then married together. The base is a concrete pontoon of considerable thickness, which is made in Wales. The building itself is pre-fabricated in Northern Ireland, by a company which began building houseboats around five years ago – and is proud of returning boat building to the area.
At one end of the boat is a large deck, accessed by double doors, which would make a very pleasant place to sit. The boat we looked at occupies a position at the very end of the Chichester Canal, overlooking the now disused lock out into Chichester Harbour and the sea.
There is the possibility of a garden on the roof of these boats. One of the earlier ones has an internal staircase leading up to the roof, although this does take up quite a lot of space, and makes some of the rooms rather small. In some ways, a rooftop garden is unnecessary, because each plot along the canal has a garden available for a small additional rent.
These houseboats are just over 60ft long, and a little over 14ft wide – so are similar in that respect to some of the widebeams we see on the connected canal network. But they are a very different shape.
As they’re not going anywhere (except on the back of a lorry) there is no shaping of the bow or stern; and there’s no need for an engine room either, meaning all the floor space is available for living in.
They’re also a lot taller than a normal canal boat, with an air draught of almost 15ft.

LAYOUT AND FITOUT
The shape of these houseboats gives the interior a really spacious feel. The main door is on the bank side, and opens into a corridor. At one end is an open plan kitchen, dining and living area, with large floor-to-ceiling windows to make the most of the views.
The first door off the corridor is a utility room containing the electrics, the workings of a heat recovery and ventilation system, and a washing machine. Next comes the smaller of two double bedrooms.
A useful cupboard comes next, with enough room for a vacuum cleaner and an ironing board, followed by the shower room. At the far end of the boat is the larger bedroom.
The fitout is more akin to a modern flat than a boat, with walls lined with Fermacell® boards rather than wooden panelling. These are a high performance alternative to normal plasterboard, with better fire resistance and impact strength — something which is needed, bearing in mind that these boats will make their longest journey on the back of a lorry, and then need to be craned into place. Solid core doors are used, so they have a decent weight, and the floor is a lovely engineered wood. A nice touch is that the skirtings have decorative rebates, which add a bit of interest.
One of the biggest differences in feel between a houseboat like this and a widebeam boat, is the head height. Once again, it’s more like being in a house or apartment than a boat.

KITCHEN, LIVING, AND DINING ROOM
This large room takes up about two fifths of the boat’s 750 square foot floor space. There’s plenty of room for a large sofa and a dining table, and the floor to ceiling windows mean there’s lots of light and great views.
The kitchen is L-shaped, with trendy dark grey units, and a slim worktop. There is also a range of high level cupboards offering plenty of storage, but perhaps a miss is that there’s no under-lighting here to light the worktop. Appliances include a full-size fridge, a similar sized freezer, and a dishwasher, all by Blomberg. There’s a four burner gas hob and an electric oven set at eye level, by the same maker. Throughout the boat there are smart metal sockets and switches, which in the living area include a TV aerial point. LED spots in the ceiling provide the lighting.

SECOND BEDROOM
Along the corridor, past the walk-in utility room, is the second bedroom, which is plenty big enough for a double bed. Oyster Catcher has quite a small window in this room, but another similar houseboat further along the canal has a large triangular window, like the one in the corridor. It illustrates the changes that can be made when ordering a boat like this.
There is a double wardrobe with sliding doors, offering a decent amount of storage. The rest of this slice of the boat forms another cupboard, accessed from the corridor.

SHOWER ROOM
This is a spacious room with a large rectangular shower cubicle, lined with laminate in a marble effect. There’s also an Alca loo, and a basin by Cersant, with an illuminated mirror above which operates just by waving your hand underneath. There are attractive tiles on the floor. The boat has an automatic pump out system, so it happens without the owner having to do anything. There’s a pipe across the canal to a pump out machine, and the marina has its own mini sewage plant, which treats the waste so the resulting water is clean enough to be discharged into the harbour. In fact, the marina prides itself on its environmental credentials, which are pretty crucial when you consider the importance of the ecosystem in Chichester Harbour.

MAIN BEDROOM
The larger of the two bedrooms is at the far end of the boat, and this one has lovely floor to ceiling windows either side of the bed.
Sensibly, there’s no window at all on the marina side, offering an extra bit of privacy. This room also has a good sized double wardrobe, and there are high level sockets and another aerial point on the wall opposite the bed. It’s a calming and relaxing space.

TECHNICAL
Normally, our technical section would talk about engines and batteries in the main, but this boat has neither. Being permanently moored up, it is connected to the mains electricity, and has no need for an engine. Water also comes from the mains.
One interesting technical aspect though is that the boat has an MVHR system — Mechanical Ventilation with Heat Recovery, by Vent Axia. This system supplies fresh air to the interior, but also recycles the air already inside, making use of the warmth. This helps reduce the heating costs from the electric radiators.
Image(s) provided by:
Archant







